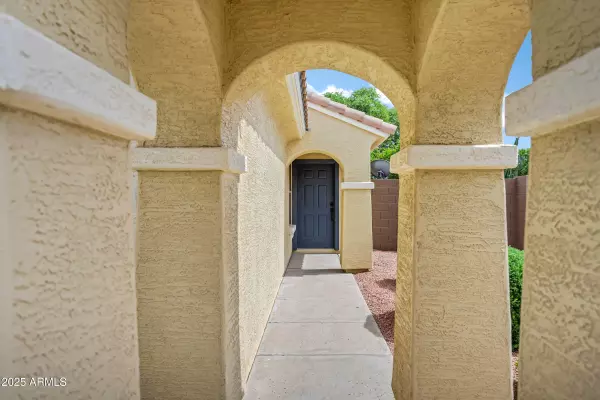
4 Beds
2 Baths
1,651 SqFt
4 Beds
2 Baths
1,651 SqFt
Key Details
Property Type Single Family Home
Sub Type Single Family Residence
Listing Status Active
Purchase Type For Sale
Square Footage 1,651 sqft
Price per Sqft $284
Subdivision Shamrock Estates Phase 1
MLS Listing ID 6921808
Bedrooms 4
HOA Fees $263/qua
HOA Y/N Yes
Year Built 2005
Annual Tax Amount $2,131
Tax Year 2024
Lot Size 7,765 Sqft
Acres 0.18
Property Sub-Type Single Family Residence
Source Arizona Regional Multiple Listing Service (ARMLS)
Property Description
Location
State AZ
County Maricopa
Community Shamrock Estates Phase 1
Direction South on Higley, west on Crescent Way, north on Joslyn, west on Aris, south on Cloverdale, west on Crescent, south on Mead Dr to home.
Rooms
Other Rooms Great Room
Master Bedroom Split
Den/Bedroom Plus 4
Separate Den/Office N
Interior
Interior Features Double Vanity, Eat-in Kitchen, Breakfast Bar, Vaulted Ceiling(s), Pantry, 3/4 Bath Master Bdrm
Heating Natural Gas, Ceiling
Cooling Central Air, Ceiling Fan(s)
Flooring Carpet, Tile
Fireplaces Type None
Fireplace No
Window Features Dual Pane
Appliance Electric Cooktop
SPA None
Exterior
Parking Features Garage Door Opener
Garage Spaces 2.0
Garage Description 2.0
Fence Block
Community Features Playground
Roof Type Tile
Porch Covered Patio(s)
Private Pool No
Building
Lot Description Sprinklers In Rear, Sprinklers In Front, Desert Front, Grass Back, Auto Timer H2O Front, Auto Timer H2O Back
Story 1
Builder Name TAYLOR WOODROW HOMES
Sewer Sewer in & Cnctd, Public Sewer
Water City Water
New Construction No
Schools
Elementary Schools Chandler Traditional Academy - Freedom
Middle Schools Dr. Camille Casteel High School
High Schools Dr. Camille Casteel High School
School District Chandler Unified District #80
Others
HOA Name Shamrock Estates
HOA Fee Include Maintenance Grounds
Senior Community No
Tax ID 304-77-309
Ownership Fee Simple
Acceptable Financing Cash, Conventional, FHA, VA Loan
Horse Property N
Disclosures Seller Discl Avail
Possession Close Of Escrow
Listing Terms Cash, Conventional, FHA, VA Loan

Copyright 2025 Arizona Regional Multiple Listing Service, Inc. All rights reserved.







