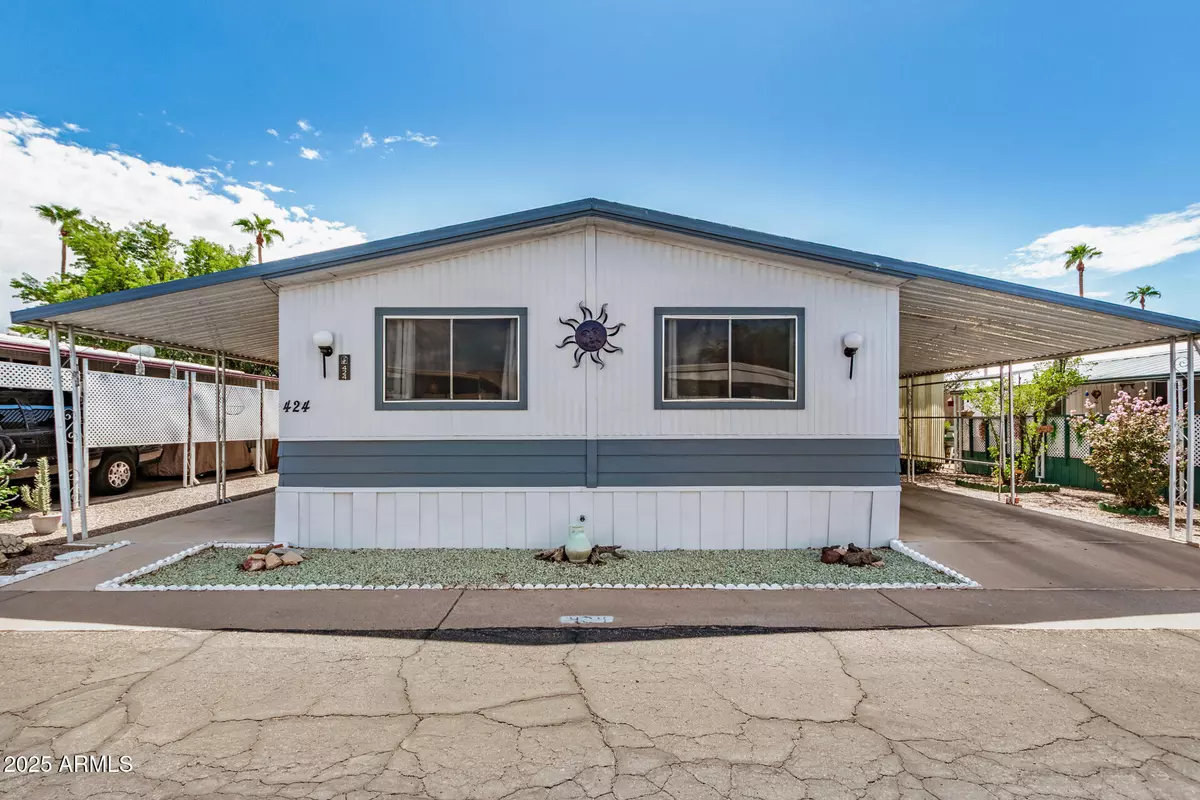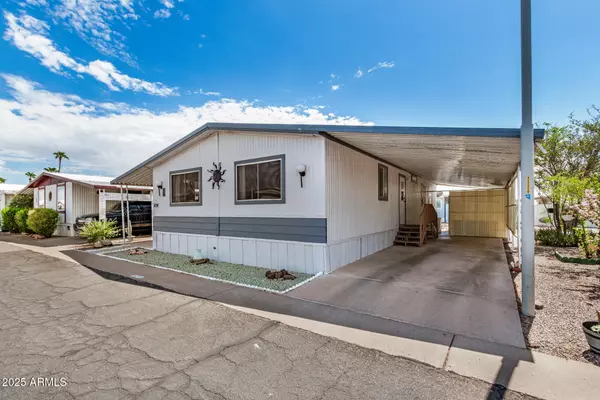
3 Beds
2 Baths
1,152 SqFt
3 Beds
2 Baths
1,152 SqFt
Key Details
Property Type Mobile Home
Sub Type Mfg/Mobile Housing
Listing Status Active
Purchase Type For Sale
Square Footage 1,152 sqft
Price per Sqft $73
Subdivision Saguaro Sun
MLS Listing ID 6921509
Style Ranch
Bedrooms 3
HOA Y/N No
Land Lease Amount 865.0
Year Built 1978
Annual Tax Amount $105
Tax Year 2025
Property Sub-Type Mfg/Mobile Housing
Source Arizona Regional Multiple Listing Service (ARMLS)
Property Description
Location
State AZ
County Maricopa
Community Saguaro Sun
Direction North on Val Vista Dr. Turn right to enter the Community of Saguaro Sun. Take your 1st Left on Circle Dr and follow to the end, take a right and home will be on the right #424
Rooms
Den/Bedroom Plus 3
Separate Den/Office N
Interior
Interior Features High Speed Internet, Breakfast Bar, No Interior Steps, Pantry, Full Bth Master Bdrm, Laminate Counters
Heating Electric
Cooling Central Air
Flooring Carpet, Laminate, Tile
Fireplaces Type None
Fireplace No
SPA None
Exterior
Exterior Feature Storage
Carport Spaces 2
Fence None
Community Features Pickleball, Gated, Community Spa, Community Spa Htd, Near Bus Stop, Community Media Room, Biking/Walking Path, Fitness Center
Roof Type Composition
Porch Covered Patio(s), Patio
Private Pool No
Building
Lot Description Gravel/Stone Front, Gravel/Stone Back
Story 1
Builder Name Unknown
Sewer Public Sewer
Water City Water
Architectural Style Ranch
Structure Type Storage
New Construction No
Schools
Elementary Schools Adult
Middle Schools Adult
High Schools Adult
School District Adult
Others
HOA Fee Include Maintenance Grounds,Street Maint
Senior Community Yes
Tax ID 140-29-002-N
Ownership Leasehold
Acceptable Financing Cash, Conventional
Horse Property N
Disclosures Agency Discl Req, Seller Discl Avail
Possession Close Of Escrow
Listing Terms Cash, Conventional
Special Listing Condition Age Restricted (See Remarks)

Copyright 2025 Arizona Regional Multiple Listing Service, Inc. All rights reserved.







