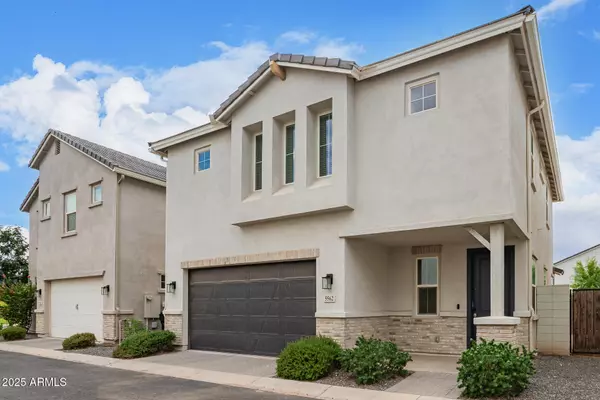
3 Beds
2.5 Baths
1,796 SqFt
3 Beds
2.5 Baths
1,796 SqFt
Key Details
Property Type Single Family Home
Sub Type Single Family Residence
Listing Status Active
Purchase Type For Sale
Square Footage 1,796 sqft
Price per Sqft $250
Subdivision Parcel J At Ppgn
MLS Listing ID 6921021
Style Other
Bedrooms 3
HOA Fees $209/mo
HOA Y/N Yes
Year Built 2020
Annual Tax Amount $2,391
Tax Year 2024
Lot Size 2,100 Sqft
Acres 0.05
Property Sub-Type Single Family Residence
Source Arizona Regional Multiple Listing Service (ARMLS)
Property Description
Step inside to discover a thoughtfully designed open floor plan with upgraded wood-look ceramic plank flooring throughout the main level—both stylish and durable. The kitchen is the heart of the home, featuring quartz countertops, stainless steel appliances, and staggered cabinetry that combines elegance with function.
Upstairs, you'll find the laundry room perfectly positioned near all three bedrooms for ultimate convenience. The spacious primary suite is a private retreat, complete with dual sinks, a separate shower, and and plenty of natural light. A two-car garage and fenced backyard add comfort and versatility to the home, while its prime location places you close to community amenities, shopping, dining, and Queen Creek Marketplace.
Whether you're looking for a primary residence, vacation escape, or investment property, this home is move-in ready and waiting for you.
Location
State AZ
County Maricopa
Community Parcel J At Ppgn
Rooms
Other Rooms Loft
Master Bedroom Upstairs
Den/Bedroom Plus 4
Separate Den/Office N
Interior
Interior Features High Speed Internet, Double Vanity, Upstairs, Breakfast Bar, Kitchen Island, Pantry, Full Bth Master Bdrm
Heating ENERGY STAR Qualified Equipment, Electric
Cooling Ceiling Fan(s), ENERGY STAR Qualified Equipment
Flooring Carpet, Tile
Fireplaces Type Other
Fireplace Yes
Window Features Dual Pane,ENERGY STAR Qualified Windows
Appliance Electric Cooktop
SPA None
Laundry Engy Star (See Rmks)
Exterior
Parking Features Garage Door Opener
Garage Spaces 2.0
Garage Description 2.0
Fence Block
Landscape Description Irrigation Front
Community Features Community Media Room, Guarded Entry, Tennis Court(s), Playground, Biking/Walking Path, Fitness Center
View Mountain(s)
Roof Type Other
Accessibility Ktch Low Cabinetry
Porch Covered Patio(s)
Private Pool No
Building
Lot Description Desert Front, Dirt Back, Irrigation Front
Story 2
Builder Name UNK
Sewer Public Sewer
Water City Water
Architectural Style Other
New Construction No
Schools
Elementary Schools Silver Valley Elementary
Middle Schools Eastmark High School
High Schools Eastmark High School
School District Queen Creek Unified District
Others
HOA Name Cadence HOA
HOA Fee Include No Fees
Senior Community No
Tax ID 313-25-812
Ownership Fee Simple
Acceptable Financing Cash, Conventional, FHA, VA Loan
Horse Property N
Disclosures Seller Discl Avail
Horse Feature See Remarks
Possession Close Of Escrow
Listing Terms Cash, Conventional, FHA, VA Loan

Copyright 2025 Arizona Regional Multiple Listing Service, Inc. All rights reserved.







