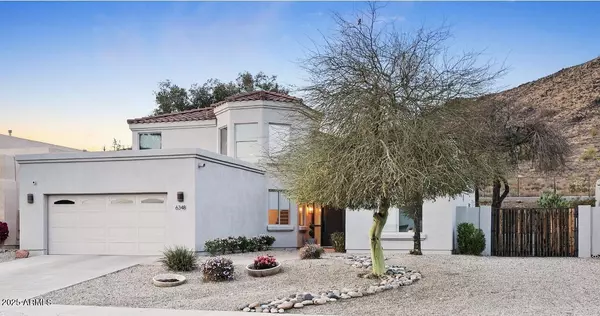
5 Beds
3 Baths
2,807 SqFt
5 Beds
3 Baths
2,807 SqFt
Key Details
Property Type Single Family Home
Sub Type Single Family Residence
Listing Status Active
Purchase Type For Sale
Square Footage 2,807 sqft
Price per Sqft $272
Subdivision Arrowhead Ranch Parcel 1
MLS Listing ID 6918650
Bedrooms 5
HOA Fees $155/qua
HOA Y/N Yes
Year Built 1996
Annual Tax Amount $3,532
Tax Year 2024
Lot Size 9,100 Sqft
Acres 0.21
Property Sub-Type Single Family Residence
Source Arizona Regional Multiple Listing Service (ARMLS)
Property Description
This beautiful 5-bedroom 3-bathroom (2,807 sq.ft.) is tucked away in a quiet, secluded location with a mountainside backyard and a million-dollar view. Just a short walk to the golf course, hiking trails and Arrowhead lakes, you'll also enjoy quick and easy access to the 101 Freeway along with nearby shopping, dining and entertainment.
The spacious floor plan and high ceilings offer plenty of room for everyone, making it both comfortable and versatile. The newly plastered Pebble tech pool is perfect for relaxing or entertaining family and friends, creating an ideal setting for making lasting memories.
Please note: There is no pool fence!
Thank you for considering this property!
Location
State AZ
County Maricopa
Community Arrowhead Ranch Parcel 1
Direction North on 59TH LN from Deer Valley RD. Drive on 59Th LN, turns into Robin LN then into Hill LN to Property.
Rooms
Master Bedroom Downstairs
Den/Bedroom Plus 6
Separate Den/Office Y
Interior
Interior Features Master Downstairs, Breakfast Bar, Pantry, Full Bth Master Bdrm, Separate Shwr & Tub
Heating Natural Gas
Cooling Central Air
Flooring Carpet, Laminate
Fireplaces Type None
Fireplace No
SPA None
Exterior
Parking Features RV Gate
Garage Spaces 2.0
Garage Description 2.0
Fence Block, Wrought Iron
Community Features Golf, Biking/Walking Path
View Mountain(s)
Roof Type Tile,Rolled/Hot Mop
Private Pool Yes
Building
Lot Description Gravel/Stone Front, Gravel/Stone Back, Synthetic Grass Back
Story 2
Builder Name Arrowhead Ranch
Sewer Public Sewer
Water City Water
New Construction No
Schools
Elementary Schools Legend Springs Elementary
Middle Schools Hillcrest Middle School
High Schools Mountain Ridge High School
School District Deer Valley Unified District
Others
HOA Name Arrowhead Ranch 3
HOA Fee Include Maintenance Grounds
Senior Community No
Tax ID 200-05-483
Ownership Fee Simple
Acceptable Financing Cash, Conventional, FHA, VA Loan
Horse Property N
Disclosures Agency Discl Req, Seller Discl Avail
Possession Close Of Escrow, By Agreement
Listing Terms Cash, Conventional, FHA, VA Loan

Copyright 2025 Arizona Regional Multiple Listing Service, Inc. All rights reserved.







