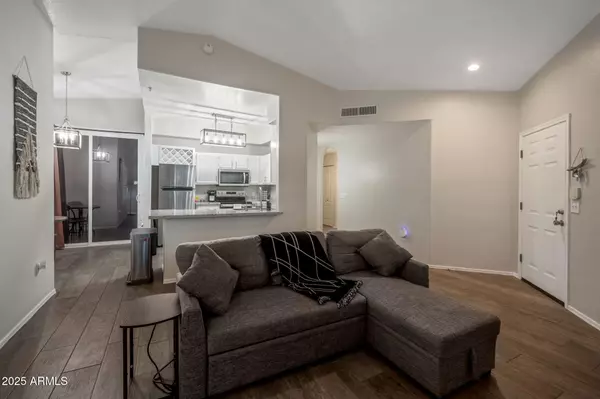3 Beds
1.75 Baths
1,215 SqFt
3 Beds
1.75 Baths
1,215 SqFt
Key Details
Property Type Condo, Apartment
Sub Type Apartment
Listing Status Active
Purchase Type For Sale
Square Footage 1,215 sqft
Price per Sqft $283
Subdivision Springs At Yorkshire Condominium
MLS Listing ID 6915665
Bedrooms 3
HOA Fees $392/mo
HOA Y/N Yes
Year Built 1999
Annual Tax Amount $818
Tax Year 2024
Lot Size 1,238 Sqft
Acres 0.03
Property Sub-Type Apartment
Source Arizona Regional Multiple Listing Service (ARMLS)
Property Description
Location
State AZ
County Maricopa
Community Springs At Yorkshire Condominium
Direction West on Yorkshire to entrance on south side. Go through gate, turn left. Park by the 1st set of garages. Walk North - past pool and wind around to unit.
Rooms
Den/Bedroom Plus 3
Separate Den/Office N
Interior
Interior Features High Speed Internet, Granite Counters, Double Vanity, Eat-in Kitchen, Breakfast Bar, No Interior Steps, Vaulted Ceiling(s), 3/4 Bath Master Bdrm
Heating Natural Gas
Cooling Central Air
Flooring Tile
Fireplaces Type 1 Fireplace
Fireplace Yes
Window Features Dual Pane
Appliance Electric Cooktop
SPA None
Exterior
Exterior Feature Private Street(s), Storage
Parking Features Unassigned, Gated, Garage Door Opener, Separate Strge Area, Assigned, Detached
Garage Spaces 1.0
Carport Spaces 1
Garage Description 1.0
Fence Block, Wrought Iron
Community Features Gated, Community Spa, Community Spa Htd, Near Bus Stop, Community Media Room, Fitness Center
Roof Type Tile
Porch Patio
Private Pool No
Building
Lot Description Desert Back, Desert Front, Gravel/Stone Front
Story 1
Builder Name unknown
Sewer Public Sewer
Water City Water
Structure Type Private Street(s),Storage
New Construction No
Schools
Elementary Schools Park Meadows Elementary School
Middle Schools Deer Valley Middle School
High Schools Barry Goldwater High School
School District Deer Valley Unified District
Others
HOA Name The Springs HOA
HOA Fee Include Roof Repair,Maintenance Grounds,Trash,Water,Maintenance Exterior
Senior Community No
Tax ID 206-09-137
Ownership Condominium
Acceptable Financing Cash, Conventional
Horse Property N
Disclosures Agency Discl Req, Seller Discl Avail
Possession Close Of Escrow
Listing Terms Cash, Conventional

Copyright 2025 Arizona Regional Multiple Listing Service, Inc. All rights reserved.






