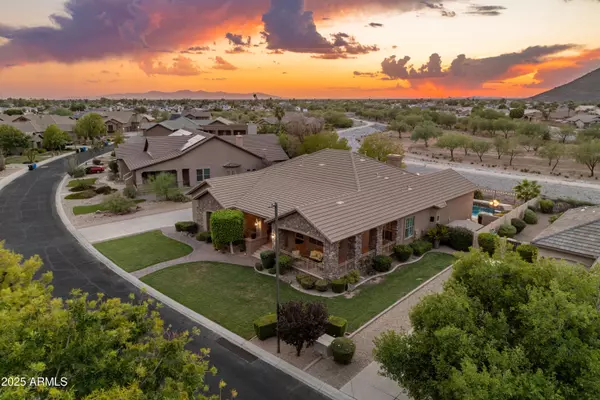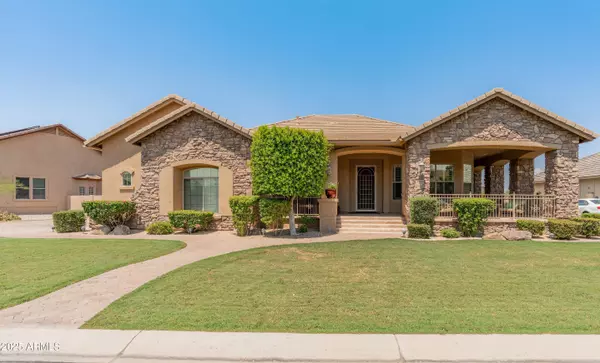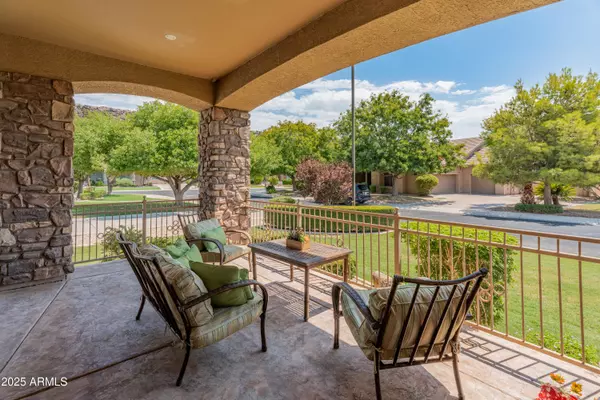4 Beds
3.5 Baths
3,436 SqFt
4 Beds
3.5 Baths
3,436 SqFt
Open House
Sat Aug 30, 1:00pm - 3:00pm
Sun Aug 31, 1:00pm - 3:00pm
Key Details
Property Type Single Family Home
Sub Type Single Family Residence
Listing Status Active
Purchase Type For Sale
Square Footage 3,436 sqft
Price per Sqft $279
Subdivision Yorkshire Estates
MLS Listing ID 6911388
Style Other
Bedrooms 4
HOA Fees $225/mo
HOA Y/N Yes
Year Built 2003
Annual Tax Amount $4,289
Tax Year 2024
Lot Size 0.333 Acres
Acres 0.33
Property Sub-Type Single Family Residence
Source Arizona Regional Multiple Listing Service (ARMLS)
Property Description
The private owner's suite offers serene pool and mountain views, plus a spa-like bathroom with soaking tub, walk-in shower, and spacious closet.
Enjoy resort style living with a sparkling pool and water features, large patio where you can entertain and admire magnificent sunsets. Conveniently located to shopping and restaurants, with close access to I 17 and Highway 101.
Location
State AZ
County Maricopa
Community Yorkshire Estates
Direction From 43rd Avenue , take Yorkshire Drive East to w Rimrock Rd Drive, gated entry of the community on the north side of the road. Proceed through the gate to the home.
Rooms
Other Rooms Library-Blt-in Bkcse, Family Room
Master Bedroom Split
Den/Bedroom Plus 5
Separate Den/Office N
Interior
Interior Features Granite Counters, Double Vanity, Eat-in Kitchen, Breakfast Bar, Roller Shields, Kitchen Island, Pantry, Full Bth Master Bdrm, Separate Shwr & Tub
Heating Natural Gas
Cooling Central Air, Ceiling Fan(s), Programmable Thmstat
Flooring Carpet, Tile
Fireplaces Type 1 Fireplace, Family Room, Gas
Fireplace Yes
Window Features Dual Pane
Appliance Electric Cooktop, Built-In Electric Oven, Water Purifier
SPA None
Exterior
Exterior Feature Balcony, Private Street(s), Private Yard, Storage, Built-in Barbecue
Parking Features Garage Door Opener
Garage Spaces 3.0
Garage Description 3.0
Fence Other, Block, Wrought Iron, Wood
Pool Diving Pool
Community Features Gated, Playground, Biking/Walking Path
View Mountain(s)
Roof Type Tile
Accessibility Accessible Door 32in+ Wide, Mltpl Entries/Exits, Bath Raised Toilet, Bath Grab Bars, Accessible Hallway(s)
Porch Covered Patio(s)
Private Pool Yes
Building
Lot Description Sprinklers In Rear, Sprinklers In Front, Gravel/Stone Back, Grass Front, Grass Back, Synthetic Grass Back, Auto Timer H2O Front, Auto Timer H2O Back
Story 1
Builder Name unknown
Sewer Public Sewer
Water City Water
Architectural Style Other
Structure Type Balcony,Private Street(s),Private Yard,Storage,Built-in Barbecue
New Construction No
Schools
Elementary Schools Park Meadows Elementary School
Middle Schools Deer Valley Middle School
High Schools Barry Goldwater High School
School District Deer Valley Unified District
Others
HOA Name Yorkshire estates
HOA Fee Include Maintenance Grounds,Street Maint
Senior Community No
Tax ID 206-15-176
Ownership Fee Simple
Acceptable Financing Cash, Conventional, 1031 Exchange, FHA, VA Loan
Horse Property N
Listing Terms Cash, Conventional, 1031 Exchange, FHA, VA Loan

Copyright 2025 Arizona Regional Multiple Listing Service, Inc. All rights reserved.






