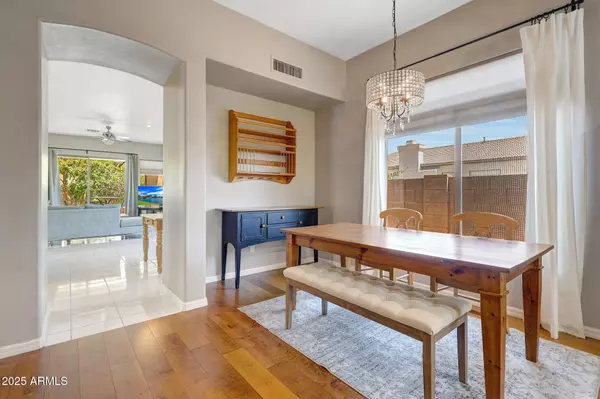3 Beds
2 Baths
1,942 SqFt
3 Beds
2 Baths
1,942 SqFt
Key Details
Property Type Single Family Home
Sub Type Single Family Residence
Listing Status Active
Purchase Type For Sale
Square Footage 1,942 sqft
Price per Sqft $369
Subdivision Tatum Ranch Parcel 24B
MLS Listing ID 6912228
Style Ranch
Bedrooms 3
HOA Fees $137/mo
HOA Y/N Yes
Year Built 1996
Annual Tax Amount $1,917
Tax Year 2024
Lot Size 6,950 Sqft
Acres 0.16
Property Sub-Type Single Family Residence
Source Arizona Regional Multiple Listing Service (ARMLS)
Property Description
This beautifully updated 3-bedroom, 2-bath residence seamlessly blends comfort and style. Step inside to a bright, open layout featuring a modern kitchen with granite countertops, a chic tile backsplash, and sleek stainless steel appliances—perfect for everyday living and entertaining.
Both bathrooms have been tastefully renovated offering a fresh and elegant feel throughout. Enjoy cozy evenings by the charming fireplace in the family room, or unwind in the low-maintenance backyard designed for relaxation and gatherings.
Additional highlights include a newer A/C unit (2019), providing cool comfort during Arizona's warmest months.
Don't miss this opportunity to own a move-in-ready home in a prime location!
Location
State AZ
County Maricopa
Community Tatum Ranch Parcel 24B
Direction Take Tatum Blvd North, turn right on Dixileta, turn left on Desert Willow, take first left on Justica. Take road until end and then turn right on 49th St, first house on right.
Rooms
Other Rooms Great Room, Family Room
Den/Bedroom Plus 3
Separate Den/Office N
Interior
Interior Features High Speed Internet, Granite Counters, Double Vanity, Eat-in Kitchen, Breakfast Bar, 9+ Flat Ceilings, No Interior Steps, Kitchen Island, Pantry, Full Bth Master Bdrm, Separate Shwr & Tub
Heating Natural Gas
Cooling Central Air, Ceiling Fan(s), Programmable Thmstat
Flooring Carpet, Tile, Wood
Fireplaces Type 1 Fireplace, Gas
Fireplace Yes
Window Features Dual Pane
Appliance Electric Cooktop, Water Purifier
SPA None
Exterior
Parking Features Garage Door Opener, Direct Access
Garage Spaces 2.0
Garage Description 2.0
Fence Block
Landscape Description Irrigation Back
Community Features Golf, Gated, Biking/Walking Path
Roof Type Concrete
Accessibility Bath Grab Bars
Porch Covered Patio(s), Patio
Private Pool No
Building
Lot Description Corner Lot, Desert Back, Gravel/Stone Front, Gravel/Stone Back, Grass Back, Natural Desert Front, Auto Timer H2O Back, Irrigation Back
Story 1
Builder Name Golden Heritage
Sewer Public Sewer
Water City Water
Architectural Style Ranch
New Construction No
Schools
Elementary Schools Desert Willow Elementary School
Middle Schools Sonoran Trails Middle School
High Schools Cactus Shadows High School
School District Cave Creek Unified District
Others
HOA Name Tatum Greens
HOA Fee Include Maintenance Grounds,Street Maint
Senior Community No
Tax ID 211-41-438
Ownership Fee Simple
Acceptable Financing Cash, Conventional
Horse Property N
Listing Terms Cash, Conventional

Copyright 2025 Arizona Regional Multiple Listing Service, Inc. All rights reserved.






