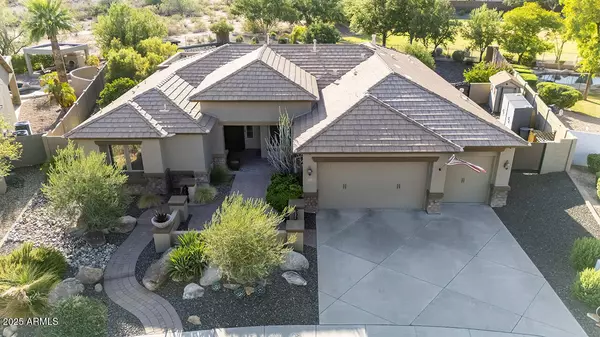4 Beds
3 Baths
2,595 SqFt
4 Beds
3 Baths
2,595 SqFt
Key Details
Property Type Single Family Home
Sub Type Single Family Residence
Listing Status Active
Purchase Type For Sale
Square Footage 2,595 sqft
Price per Sqft $393
Subdivision Stetson Valley Parcels 5 13 14
MLS Listing ID 6904776
Style Ranch
Bedrooms 4
HOA Fees $295/qua
HOA Y/N Yes
Year Built 2005
Annual Tax Amount $4,977
Tax Year 2024
Lot Size 0.430 Acres
Acres 0.43
Property Sub-Type Single Family Residence
Source Arizona Regional Multiple Listing Service (ARMLS)
Property Description
Location
State AZ
County Maricopa
Community Stetson Valley Parcels 5 13 14
Direction From I-17 take exit Happy Valley West to 55th Ave, go North to 55th Dr, West to home. From 101, exit 59th Ave, go North to 55th Ave, continue North over Happy Valley to 55th Dr, west to home.
Rooms
Other Rooms Family Room
Master Bedroom Split
Den/Bedroom Plus 5
Separate Den/Office Y
Interior
Interior Features Granite Counters, Double Vanity, Eat-in Kitchen, Breakfast Bar, Kitchen Island, Pantry, Full Bth Master Bdrm
Heating Natural Gas, Ceiling
Cooling Central Air, Ceiling Fan(s), Programmable Thmstat
Flooring Tile
Fireplaces Type 1 Fireplace, Exterior Fireplace, Living Room, Gas
Fireplace Yes
Window Features Dual Pane,Tinted Windows
Appliance Gas Cooktop, Built-In Gas Oven
SPA None
Exterior
Exterior Feature Private Yard, Storage, Built-in Barbecue
Parking Features RV Gate, Garage Door Opener, Attch'd Gar Cabinets, Temp Controlled
Garage Spaces 3.0
Garage Description 3.0
Fence Block, Wrought Iron
Pool Play Pool
Landscape Description Irrigation Back, Irrigation Front
Community Features Near Bus Stop, Playground, Biking/Walking Path
View Mountain(s)
Roof Type Tile
Porch Covered Patio(s), Patio
Private Pool true
Building
Lot Description Desert Back, Desert Front, Gravel/Stone Front, Gravel/Stone Back, Grass Back, Auto Timer H2O Front, Auto Timer H2O Back, Irrigation Front, Irrigation Back
Story 1
Builder Name Pulte
Sewer Public Sewer
Water City Water
Architectural Style Ranch
Structure Type Private Yard,Storage,Built-in Barbecue
New Construction No
Schools
Elementary Schools Inspiration Mountain School
Middle Schools Inspiration Mountain School
High Schools Sandra Day O'Connor High School
School District Deer Valley Unified District
Others
HOA Name Stetson Valley HOA
HOA Fee Include Maintenance Grounds,Street Maint
Senior Community No
Tax ID 201-38-046
Ownership Fee Simple
Acceptable Financing Cash, Conventional, VA Loan
Horse Property N
Listing Terms Cash, Conventional, VA Loan
Virtual Tour https://my.matterport.com/show/?m=Aeo7PJfo7KJ

Copyright 2025 Arizona Regional Multiple Listing Service, Inc. All rights reserved.






