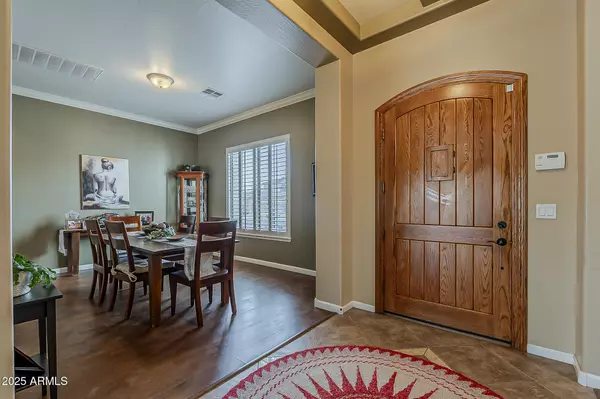4 Beds
3.5 Baths
3,673 SqFt
4 Beds
3.5 Baths
3,673 SqFt
Key Details
Property Type Single Family Home
Sub Type Single Family Residence
Listing Status Active
Purchase Type For Sale
Square Footage 3,673 sqft
Price per Sqft $244
Subdivision Allen Ranch
MLS Listing ID 6905587
Style Santa Barbara/Tuscan
Bedrooms 4
HOA Fees $117/mo
HOA Y/N Yes
Year Built 2002
Annual Tax Amount $3,298
Tax Year 2024
Lot Size 10,200 Sqft
Acres 0.23
Property Sub-Type Single Family Residence
Source Arizona Regional Multiple Listing Service (ARMLS)
Property Description
The backyard is designed for entertaining with a pool, spa, covered patio, built-in BBQ, gas fire pits, your very own putting green, and a cabana. Additional highlights include a 3-car garage and no two-story neighbors for added privacy
Location
State AZ
County Maricopa
Community Allen Ranch
Rooms
Other Rooms Family Room, BonusGame Room
Master Bedroom Upstairs
Den/Bedroom Plus 6
Separate Den/Office Y
Interior
Interior Features Granite Counters, Double Vanity, Upstairs, Breakfast Bar, Vaulted Ceiling(s), Full Bth Master Bdrm, Separate Shwr & Tub
Heating Natural Gas
Cooling Central Air
Flooring Other, Carpet, Tile, Sustainable
Fireplaces Type Fire Pit, 1 Fireplace, Gas
Fireplace Yes
Window Features Dual Pane,Vinyl Frame
Appliance Gas Cooktop
SPA Private
Laundry Wshr/Dry HookUp Only
Exterior
Exterior Feature Built-in Barbecue
Garage Spaces 3.0
Garage Description 3.0
Fence Block
Pool Diving Pool
Community Features Playground
Roof Type Tile
Porch Patio
Private Pool true
Building
Lot Description Sprinklers In Front
Story 2
Builder Name Centex
Sewer Public Sewer
Water City Water
Architectural Style Santa Barbara/Tuscan
Structure Type Built-in Barbecue
New Construction No
Schools
Elementary Schools Quartz Hill Elementary
Middle Schools South Valley Jr. High
High Schools Campo Verde High School
School District Gilbert Unified District
Others
HOA Name Allen Ranch
HOA Fee Include Maintenance Grounds
Senior Community No
Tax ID 304-44-549
Ownership Fee Simple
Acceptable Financing Cash, CTL, Conventional, VA Loan
Horse Property N
Listing Terms Cash, CTL, Conventional, VA Loan

Copyright 2025 Arizona Regional Multiple Listing Service, Inc. All rights reserved.






