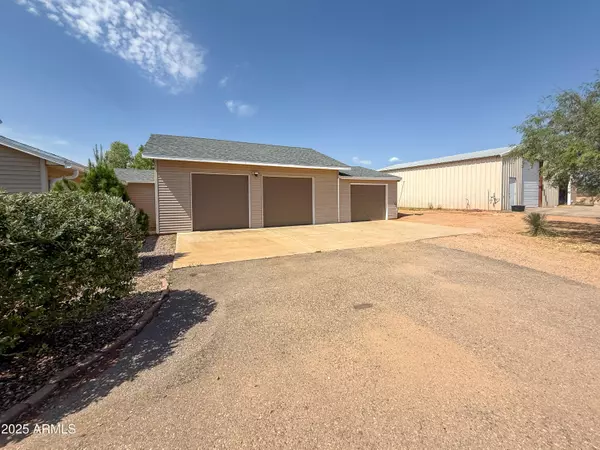4 Beds
4 Baths
3,518 SqFt
4 Beds
4 Baths
3,518 SqFt
Key Details
Property Type Single Family Home
Sub Type Single Family Residence
Listing Status Active
Purchase Type For Sale
Square Footage 3,518 sqft
Price per Sqft $248
Subdivision Greater San Pedro Ranches Unit 5
MLS Listing ID 6905557
Style Ranch
Bedrooms 4
HOA Y/N No
Year Built 1999
Annual Tax Amount $4,866
Tax Year 2024
Lot Size 18.912 Acres
Acres 18.91
Property Sub-Type Single Family Residence
Source Arizona Regional Multiple Listing Service (ARMLS)
Property Description
Entertain with ease in the custom bar/game room, complete with a serving bar, ambient lighting, and bay windows. The primary suite boasts a walk-in closet system, jetted tub, and walk-in shower. Two guest rooms offer private baths one with its own exterior entrance creating ideal accommodations for multigenerational living or guests.
Car enthusiasts and hobbyists will love the 3-car garage and two impressive shops: a 54' x 50' red shop with 14' eave height and a 10,000 lb car lift, plus a 30' x 40' tan shop with 12' eave height and 14' x 30' lean-to. The property has a gated entry, is cross-fenced, and is ready for animals with turnout pastures, a chicken coop, raised garden beds, and a greenhouse with a watering system.
A private well with a well pump house you won't want to miss, and an owned solar system with two upgraded LG battery backups ensure self-sufficiency and low utility costs. With sweeping views, wide-open space, and unmatched versatility, this property is equally suited as a peaceful retreat, an active homestead, or a workshop paradise - this place is truly a rare find.
Location
State AZ
County Cochise
Community Greater San Pedro Ranches Unit 5
Direction Hwy 90 East, right on Moson Rd, right on Canada, right on Arabian to sign and gate on left.
Rooms
Other Rooms Guest Qtrs-Sep Entrn, Separate Workshop, Loft, Family Room
Master Bedroom Split
Den/Bedroom Plus 6
Separate Den/Office Y
Interior
Interior Features Double Vanity, Eat-in Kitchen, 9+ Flat Ceilings, Kitchen Island, Pantry, Separate Shwr & Tub, Tub with Jets
Heating Mini Split, Other, Propane
Cooling Ceiling Fan(s), Mini Split
Flooring Carpet, Laminate, Tile
Fireplaces Type 1 Fireplace, Living Room
Fireplace Yes
SPA Above Ground,Heated
Exterior
Exterior Feature Storage
Parking Features Gated, RV Gate, Garage Door Opener, Circular Driveway, RV Garage
Garage Spaces 3.0
Garage Description 3.0
Fence Chain Link, Wrought Iron, Wire
Landscape Description Irrigation Front
Utilities Available Propane
View Mountain(s)
Roof Type Composition
Accessibility Bath Roll-In Shower, Bath Grab Bars, Accessible Hallway(s)
Porch Covered Patio(s)
Private Pool false
Building
Lot Description Sprinklers In Front, Natural Desert Back, Dirt Back, Gravel/Stone Front, Gravel/Stone Back, Grass Front, Auto Timer H2O Front, Irrigation Front
Story 1
Builder Name Unknown
Sewer Septic Tank
Water Private Well
Architectural Style Ranch
Structure Type Storage
New Construction No
Schools
Elementary Schools Coronado Elementary School
Middle Schools Coronado Elementary School
High Schools Buena High School
School District Sierra Vista Unified District
Others
HOA Fee Include No Fees
Senior Community No
Tax ID 107-63-001-Z
Ownership Fee Simple
Acceptable Financing Cash, Conventional, 1031 Exchange, FHA, USDA Loan, VA Loan
Horse Property Y
Listing Terms Cash, Conventional, 1031 Exchange, FHA, USDA Loan, VA Loan

Copyright 2025 Arizona Regional Multiple Listing Service, Inc. All rights reserved.






