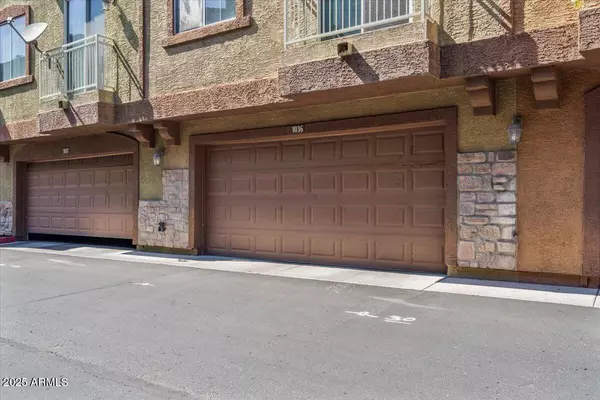3 Beds
2 Baths
1,439 SqFt
3 Beds
2 Baths
1,439 SqFt
Key Details
Property Type Townhouse
Sub Type Townhouse
Listing Status Active
Purchase Type For Sale
Square Footage 1,439 sqft
Price per Sqft $229
Subdivision Parkside Condominium
MLS Listing ID 6902049
Style Spanish
Bedrooms 3
HOA Fees $300/mo
HOA Y/N Yes
Year Built 2006
Annual Tax Amount $976
Tax Year 2024
Lot Size 986 Sqft
Acres 0.02
Property Sub-Type Townhouse
Source Arizona Regional Multiple Listing Service (ARMLS)
Property Description
Location
State AZ
County Maricopa
Community Parkside Condominium
Direction WAest on Bell RD. Gated Community on North Side. Building #8 at back of community.
Rooms
Master Bedroom Downstairs
Den/Bedroom Plus 3
Separate Den/Office N
Interior
Interior Features High Speed Internet, Granite Counters, Double Vanity, Master Downstairs, Breakfast Bar, Pantry, Full Bth Master Bdrm
Heating Electric
Cooling Central Air, Ceiling Fan(s), Programmable Thmstat
Flooring Carpet, Tile
Fireplaces Type None
Fireplace No
Window Features Dual Pane
SPA None
Exterior
Exterior Feature Balcony
Parking Features Gated
Garage Spaces 2.0
Garage Description 2.0
Fence Block, Partial
Community Features Gated, Community Spa Htd, Near Bus Stop, Playground, Biking/Walking Path, Fitness Center
Roof Type Tile
Private Pool No
Building
Lot Description Desert Front
Story 2
Builder Name Westone
Sewer Other
Water City Water
Architectural Style Spanish
Structure Type Balcony
New Construction No
Schools
Elementary Schools Echo Mountain Intermediate School
Middle Schools Vista Verde Middle School
High Schools North Canyon High School
School District Paradise Valley Unified District
Others
HOA Name PARKSIDE CONDOMINIUM
HOA Fee Include Roof Repair,Insurance,Sewer,Maintenance Grounds,Street Maint,Front Yard Maint,Trash,Water,Roof Replacement,Maintenance Exterior
Senior Community No
Tax ID 214-09-764
Ownership Fee Simple
Acceptable Financing Cash, Conventional, 1031 Exchange, VA Loan
Horse Property N
Listing Terms Cash, Conventional, 1031 Exchange, VA Loan
Virtual Tour https://www.zillow.com/view-imx/70484e5e-9a78-4383-88e9-2780d0179a00?initialViewType=pano&utm_source=dashboard

Copyright 2025 Arizona Regional Multiple Listing Service, Inc. All rights reserved.






