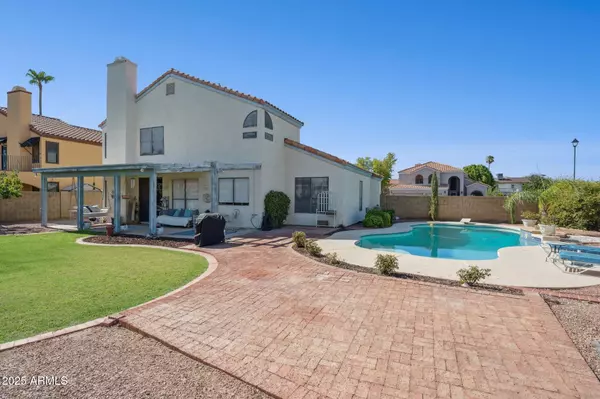4 Beds
3 Baths
2,585 SqFt
4 Beds
3 Baths
2,585 SqFt
Key Details
Property Type Single Family Home
Sub Type Single Family Residence
Listing Status Active
Purchase Type For Sale
Square Footage 2,585 sqft
Price per Sqft $243
Subdivision Woods At Tiburon
MLS Listing ID 6897692
Style Santa Barbara/Tuscan
Bedrooms 4
HOA Y/N No
Year Built 1986
Annual Tax Amount $2,381
Tax Year 2024
Lot Size 9,273 Sqft
Acres 0.21
Property Sub-Type Single Family Residence
Source Arizona Regional Multiple Listing Service (ARMLS)
Property Description
Location
State AZ
County Maricopa
Community Woods At Tiburon
Direction North on Dobson, West on Knox, North on Bullmoose, West on Calle Del Norte, North on Ellis, West on Upland.
Rooms
Other Rooms Family Room
Master Bedroom Upstairs
Den/Bedroom Plus 4
Separate Den/Office N
Interior
Interior Features Double Vanity, Upstairs, Eat-in Kitchen, Breakfast Bar, Pantry, Full Bth Master Bdrm, Separate Shwr & Tub, Tub with Jets
Heating Electric
Cooling Central Air, Ceiling Fan(s)
Fireplaces Type 1 Fireplace, Family Room
Fireplace Yes
Window Features Skylight(s),Solar Screens
SPA None
Laundry Wshr/Dry HookUp Only
Exterior
Exterior Feature Playground, Storage
Parking Features RV Access/Parking, RV Gate, Garage Door Opener
Garage Spaces 3.0
Garage Description 3.0
Fence Block
Pool Diving Pool
Community Features Playground
Roof Type Tile
Porch Covered Patio(s), Patio
Private Pool Yes
Building
Lot Description Sprinklers In Rear, Sprinklers In Front, Corner Lot
Story 2
Builder Name COVENTRY
Sewer Public Sewer
Water City Water
Architectural Style Santa Barbara/Tuscan
Structure Type Playground,Storage
New Construction No
Schools
Elementary Schools Chandler Traditional Academy - Goodman
Middle Schools Chandler High School
High Schools Chandler High School
School District Chandler Unified District #80
Others
HOA Fee Include No Fees
Senior Community No
Tax ID 302-93-219
Ownership Fee Simple
Acceptable Financing Cash, Conventional, FHA, VA Loan
Horse Property N
Listing Terms Cash, Conventional, FHA, VA Loan

Copyright 2025 Arizona Regional Multiple Listing Service, Inc. All rights reserved.






