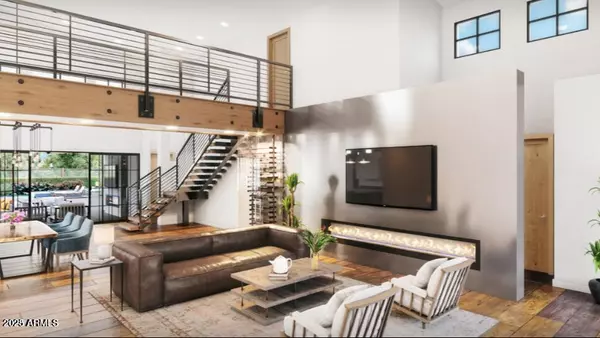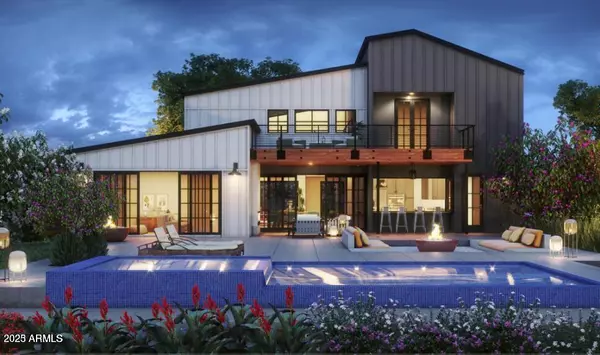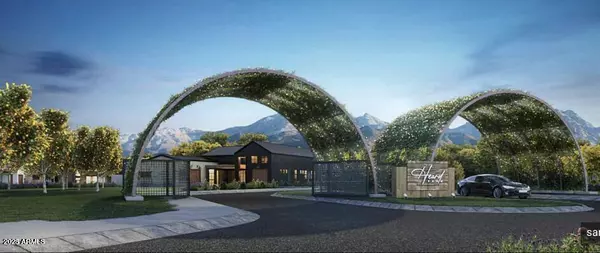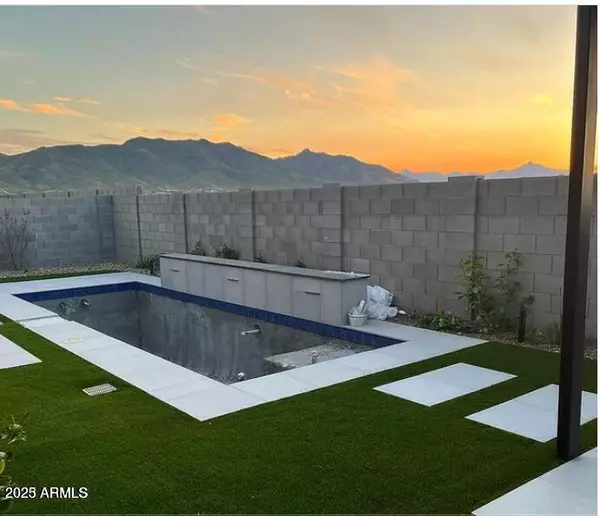5 Beds
4.5 Baths
3,300 SqFt
5 Beds
4.5 Baths
3,300 SqFt
Key Details
Property Type Single Family Home
Sub Type Single Family Residence
Listing Status Active
Purchase Type For Sale
Square Footage 3,300 sqft
Price per Sqft $490
Subdivision Heard Farm
MLS Listing ID 6901696
Style Contemporary
Bedrooms 5
HOA Fees $175/mo
HOA Y/N Yes
Year Built 2025
Annual Tax Amount $495
Tax Year 2024
Lot Size 8,540 Sqft
Acres 0.2
Property Sub-Type Single Family Residence
Source Arizona Regional Multiple Listing Service (ARMLS)
Property Description
Location
State AZ
County Maricopa
Community Heard Farm
Direction From I-10 East, take exit 151 onto south 32nd Street. Turn west (right) onto Baseline Road, south (left) onto 7th Avenue, then west (right) onto W. South Mountain Avenue. Community is on your left.
Rooms
Other Rooms Great Room
Master Bedroom Downstairs
Den/Bedroom Plus 5
Separate Den/Office N
Interior
Interior Features High Speed Internet, Double Vanity, Master Downstairs, Vaulted Ceiling(s), Kitchen Island, Full Bth Master Bdrm, Separate Shwr & Tub
Heating Natural Gas
Cooling Central Air
Flooring Carpet, Laminate
Fireplaces Type 3+ Fireplace
Fireplace Yes
Appliance Gas Cooktop
SPA None
Laundry Wshr/Dry HookUp Only
Exterior
Exterior Feature Balcony
Parking Features Extended Length Garage, Direct Access
Garage Spaces 3.0
Garage Description 3.0
Fence None
Community Features Gated, Biking/Walking Path
View Mountain(s)
Roof Type Metal
Porch Covered Patio(s), Patio
Private Pool No
Building
Lot Description Grass Front, Grass Back
Story 1
Builder Name MAK Development
Sewer Public Sewer
Water City Water
Architectural Style Contemporary
Structure Type Balcony
New Construction No
Schools
Elementary Schools Valley View School
Middle Schools Valley View School
High Schools Cesar Chavez High School
School District Phoenix Union High School District
Others
HOA Name Heard Farm HOA
HOA Fee Include Maintenance Grounds,Street Maint
Senior Community No
Tax ID 300-50-066
Ownership Fee Simple
Acceptable Financing Cash, Conventional
Horse Property N
Listing Terms Cash, Conventional
Special Listing Condition Owner/Agent

Copyright 2025 Arizona Regional Multiple Listing Service, Inc. All rights reserved.






