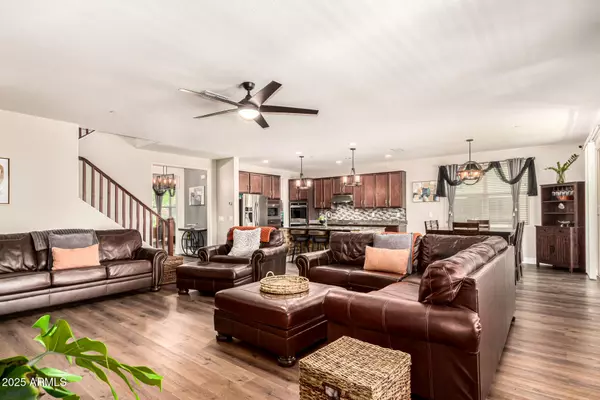6 Beds
4.5 Baths
4,915 SqFt
6 Beds
4.5 Baths
4,915 SqFt
Key Details
Property Type Single Family Home
Sub Type Single Family Residence
Listing Status Active
Purchase Type For Sale
Square Footage 4,915 sqft
Price per Sqft $211
Subdivision Vistancia Village A Parcel A16
MLS Listing ID 6899505
Style Santa Barbara/Tuscan
Bedrooms 6
HOA Fees $463/qua
HOA Y/N Yes
Year Built 2019
Annual Tax Amount $4,086
Tax Year 2024
Lot Size 8,750 Sqft
Acres 0.2
Property Sub-Type Single Family Residence
Source Arizona Regional Multiple Listing Service (ARMLS)
Property Description
Step outside to a resort-style backyard with low-maintenance landscaping, a built-in BBQ gas stub, and ample space to unwind or entertain.
Additional upgrades & features:
3-car tandem garage
Designer ledger fireplace & island detailing
Double gate and spacious side yard
Energy-efficient Meritage construction
Located in the award-winning Vistancia master-planned community, residents enjoy access to:
Clubhouse & community center
Pools with waterslides
Tennis & basketball courts
Scenic parks, BBQ areas & playgrounds
Neighborhood events & gatherings
This exceptional home checks all the boxes for luxury, lifestyle, and livability. Come experience the perfect balance of privacy, space, and community in one of Peoria's most desirable neighborhoods.
Location
State AZ
County Maricopa
Community Vistancia Village A Parcel A16
Rooms
Master Bedroom Split
Den/Bedroom Plus 6
Separate Den/Office N
Interior
Interior Features High Speed Internet, Granite Counters, Double Vanity, Master Downstairs, Upstairs, Eat-in Kitchen, 9+ Flat Ceilings, Vaulted Ceiling(s), Kitchen Island, Pantry, Full Bth Master Bdrm, Separate Shwr & Tub
Heating Electric
Cooling Central Air, Programmable Thmstat
Flooring Other, Carpet, Vinyl, Tile
Fireplaces Type 1 Fireplace, Living Room
Fireplace Yes
Window Features Low-Emissivity Windows,Solar Screens,Dual Pane,Vinyl Frame
Appliance Electric Cooktop
SPA None
Laundry Wshr/Dry HookUp Only
Exterior
Garage Spaces 3.0
Garage Description 3.0
Fence Block
Pool Play Pool
Community Features Gated, Tennis Court(s), Playground, Biking/Walking Path
Roof Type Tile
Private Pool Yes
Building
Lot Description Desert Back, Desert Front, Gravel/Stone Front, Synthetic Grass Back, Auto Timer H2O Front, Auto Timer H2O Back
Story 2
Builder Name MERITAGE HOMES
Sewer Public Sewer
Water City Water
Architectural Style Santa Barbara/Tuscan
New Construction No
Schools
Elementary Schools Vistancia Elementary School
Middle Schools Vistancia Elementary School
High Schools Liberty High School
School District Peoria Unified School District
Others
HOA Name Vistancia Village A
HOA Fee Include Maintenance Grounds,Street Maint
Senior Community No
Tax ID 510-08-612
Ownership Fee Simple
Acceptable Financing Cash, Conventional, 1031 Exchange, FHA, VA Loan
Horse Property N
Listing Terms Cash, Conventional, 1031 Exchange, FHA, VA Loan

Copyright 2025 Arizona Regional Multiple Listing Service, Inc. All rights reserved.






