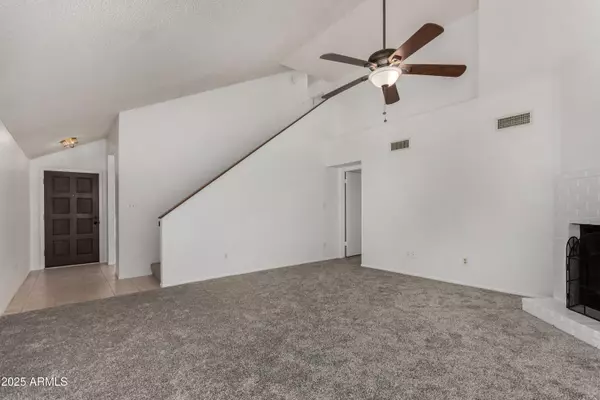3 Beds
2 Baths
1,554 SqFt
3 Beds
2 Baths
1,554 SqFt
Key Details
Property Type Single Family Home
Sub Type Single Family Residence
Listing Status Active
Purchase Type For Sale
Square Footage 1,554 sqft
Price per Sqft $279
Subdivision Copperfield Estates Lot 1-279 Tr A-H
MLS Listing ID 6886267
Style Contemporary
Bedrooms 3
HOA Fees $84/qua
HOA Y/N Yes
Year Built 1986
Annual Tax Amount $1,508
Tax Year 2024
Lot Size 5,044 Sqft
Acres 0.12
Property Sub-Type Single Family Residence
Source Arizona Regional Multiple Listing Service (ARMLS)
Property Description
Welcome to this charming and spacious home, perfectly situated north of Chandler Mall and minutes from Downtown Chandler. This residence seamlessly blends comfort, style, and convenience. Inside, vaulted ceilings create a bright and airy feel. The large primary suite is conveniently located on the main floor, featuring a huge walk-in closet and a full en-suite bath. Upstairs, you'll find two generous bedrooms and another full bathroom. Enjoy cozy evenings by the wood-burning fireplace. Recent updates include a new roof, newer HVAC and water heater, and fresh paint inside & out, brand-new carpet throughout. Outside, the spacious backyard offers a large covered patio and an additional side yard, perfect for relaxing or entertaining. Don't miss this opportunity to own a move-in ready home in one of Chandler's most desirable locations!
Easy access to four freeways , community pool, two parks, with playgrounds, BBQ facilities, BB courts, sand Volleyball, massive grass area for soccer or baseball as well.
Location
State AZ
County Maricopa
Community Copperfield Estates Lot 1-279 Tr A-H
Direction Coming North from Chandler Blvd on McClintock, turn right at Monterrey St to Harrison St then to N Country Club Way
Rooms
Other Rooms Great Room
Master Bedroom Downstairs
Den/Bedroom Plus 3
Separate Den/Office N
Interior
Interior Features Master Downstairs, Eat-in Kitchen, Breakfast Bar, Vaulted Ceiling(s), Full Bth Master Bdrm, Laminate Counters
Heating Electric
Cooling Ceiling Fan(s)
Flooring Carpet, Tile
Fireplaces Type 1 Fireplace
Fireplace Yes
Appliance Electric Cooktop
SPA None
Exterior
Parking Features Garage Door Opener
Garage Spaces 2.0
Garage Description 2.0
Fence Block
Pool None
Landscape Description Irrigation Back, Irrigation Front
Community Features Playground, Biking/Walking Path
Roof Type Composition
Porch Patio
Private Pool No
Building
Lot Description Desert Back, Desert Front, Irrigation Front, Irrigation Back
Story 2
Sewer Public Sewer
Water City Water
Architectural Style Contemporary
New Construction No
Schools
Elementary Schools Kyrene Traditional Academy
Middle Schools Kyrene Aprende Middle School
High Schools Corona Del Sol High School
School District Tempe Union High School District
Others
HOA Name Vison Community
HOA Fee Include Maintenance Grounds
Senior Community No
Tax ID 301-64-607
Ownership Fee Simple
Acceptable Financing Cash, Conventional, FHA
Horse Property Y
Listing Terms Cash, Conventional, FHA

Copyright 2025 Arizona Regional Multiple Listing Service, Inc. All rights reserved.






