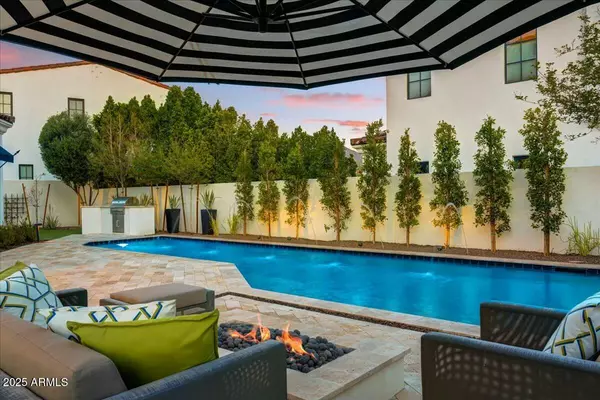
5 Beds
5.5 Baths
4,406 SqFt
5 Beds
5.5 Baths
4,406 SqFt
Key Details
Property Type Single Family Home
Sub Type Single Family Residence
Listing Status Active
Purchase Type For Sale
Square Footage 4,406 sqft
Price per Sqft $624
Subdivision Legacy Cove
MLS Listing ID 6823774
Style Santa Barbara/Tuscan
Bedrooms 5
HOA Fees $432/qua
HOA Y/N Yes
Year Built 2016
Annual Tax Amount $7,073
Tax Year 2024
Lot Size 9,481 Sqft
Acres 0.22
Property Sub-Type Single Family Residence
Source Arizona Regional Multiple Listing Service (ARMLS)
Property Description
Location
State AZ
County Maricopa
Community Legacy Cove
Direction North on Pima Rd to Legacy Blvd. Turn right (east) on Legacy Blvd to 94th St. Turn left (north) on 94th St. to Union Hills Dr. Gated community is on the northeast corner.
Rooms
Other Rooms Great Room, BonusGame Room
Master Bedroom Split
Den/Bedroom Plus 6
Separate Den/Office N
Interior
Interior Features High Speed Internet, Smart Home, Double Vanity, Master Downstairs, 9+ Flat Ceilings, Kitchen Island, Full Bth Master Bdrm, Separate Shwr & Tub
Heating Natural Gas
Cooling Central Air, Ceiling Fan(s)
Flooring Carpet, Tile
Fireplaces Type Fire Pit, 1 Fireplace, Family Room, Gas
Fireplace Yes
Window Features Low-Emissivity Windows,Solar Screens,Dual Pane,Vinyl Frame
SPA None
Exterior
Exterior Feature Playground, Balcony, Private Street(s), Private Yard, Built-in Barbecue
Parking Features Garage Door Opener, Direct Access
Garage Spaces 3.0
Garage Description 3.0
Fence Block
Pool Play Pool
Community Features Gated, Biking/Walking Path
View Mountain(s)
Roof Type Tile
Accessibility Accessible Hallway(s)
Porch Covered Patio(s)
Private Pool Yes
Building
Lot Description Sprinklers In Rear, Sprinklers In Front, Cul-De-Sac, Synthetic Grass Frnt, Synthetic Grass Back, Auto Timer H2O Front, Auto Timer H2O Back
Story 2
Builder Name Sonora West
Sewer Public Sewer
Water City Water
Architectural Style Santa Barbara/Tuscan
Structure Type Playground,Balcony,Private Street(s),Private Yard,Built-in Barbecue
New Construction No
Schools
Elementary Schools Copper Ridge School
Middle Schools Copper Ridge School
High Schools Chaparral High School
School District Scottsdale Unified District
Others
HOA Name AAM, LLC
HOA Fee Include Maintenance Grounds,Street Maint
Senior Community No
Tax ID 217-13-825
Ownership Fee Simple
Acceptable Financing Cash, Conventional
Horse Property N
Disclosures Agency Discl Req, None, Seller Discl Avail
Possession Close Of Escrow
Listing Terms Cash, Conventional
Virtual Tour https://www.tourfactory.com/idxr3190612

Copyright 2025 Arizona Regional Multiple Listing Service, Inc. All rights reserved.







