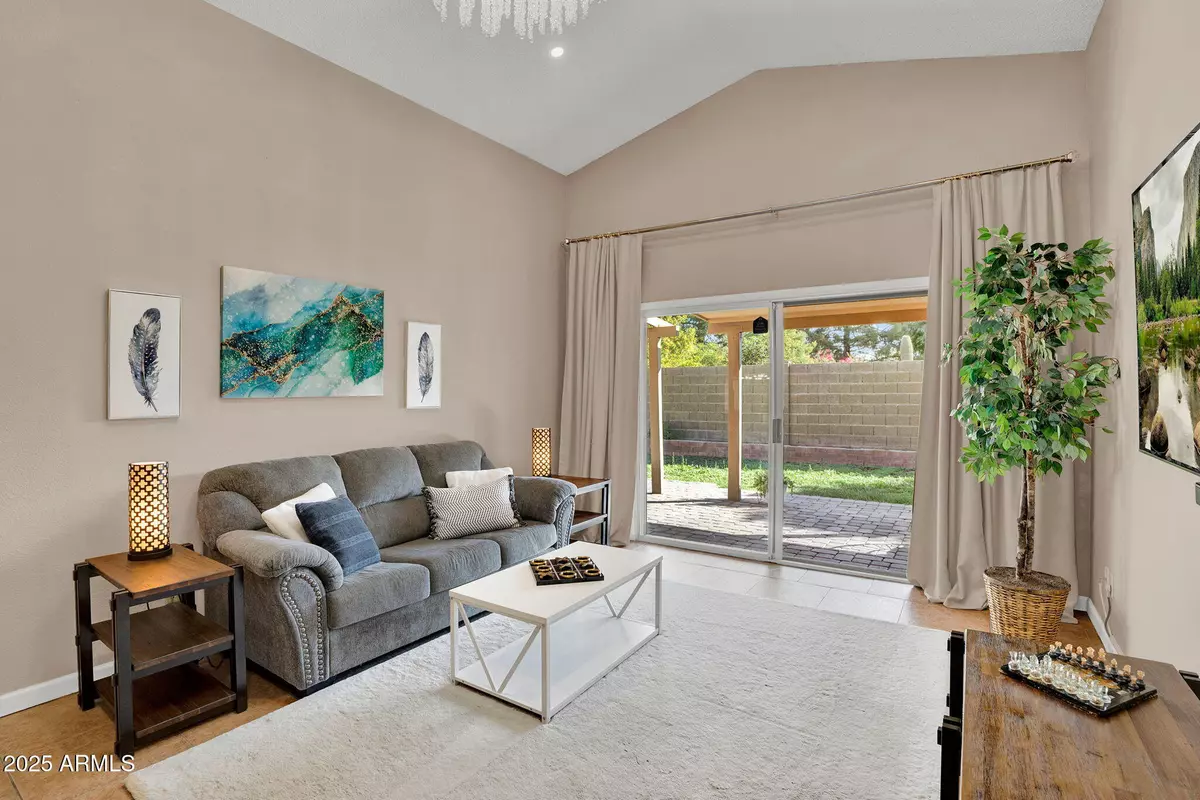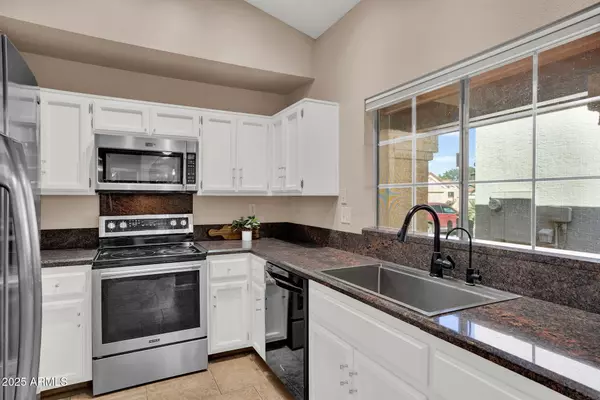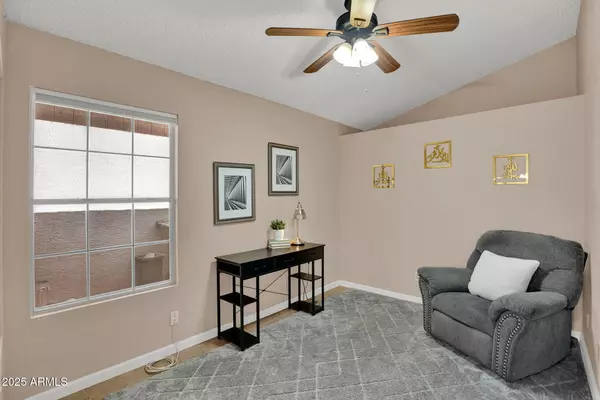
2 Beds
2 Baths
1,323 SqFt
2 Beds
2 Baths
1,323 SqFt
Key Details
Property Type Single Family Home
Sub Type Single Family Residence
Listing Status Active
Purchase Type For Sale
Square Footage 1,323 sqft
Price per Sqft $268
Subdivision Chaparral Ranch Paio Homes 2
MLS Listing ID 6944947
Style Ranch
Bedrooms 2
HOA Fees $75/mo
HOA Y/N Yes
Year Built 1985
Annual Tax Amount $797
Tax Year 2024
Lot Size 4,844 Sqft
Acres 0.11
Property Sub-Type Single Family Residence
Source Arizona Regional Multiple Listing Service (ARMLS)
Property Description
Location
State AZ
County Maricopa
Community Chaparral Ranch Paio Homes 2
Area Maricopa
Direction Go east on Peoria from 67th Ave. Turn right on 65th Drive. Turn left and go through the left gate then right on 65th Dr. House is on the left.
Rooms
Other Rooms Family Room
Den/Bedroom Plus 3
Separate Den/Office Y
Interior
Interior Features High Speed Internet, Granite Counters, Double Vanity, Eat-in Kitchen, No Interior Steps, Vaulted Ceiling(s)
Cooling Central Air, Ceiling Fan(s)
Flooring Carpet, Tile
Fireplace No
Window Features Skylight(s)
Appliance Electric Cooktop, Built-In Electric Oven
SPA None
Laundry Wshr/Dry HookUp Only
Exterior
Exterior Feature Private Street(s)
Parking Features Gated, Garage Door Opener
Garage Spaces 2.0
Garage Description 2.0
Fence Block
Landscape Description Irrigation Back, Irrigation Front
Community Features Gated
Utilities Available SRP
Roof Type Composition
Accessibility Zero-Grade Entry
Porch Covered Patio(s), Patio
Total Parking Spaces 2
Private Pool No
Building
Lot Description Gravel/Stone Front, Gravel/Stone Back, Grass Back, Auto Timer H2O Front, Auto Timer H2O Back, Irrigation Front, Irrigation Back
Story 1
Builder Name Unknown
Sewer Public Sewer
Water City Water
Architectural Style Ranch
Structure Type Private Street(s)
New Construction No
Schools
Elementary Schools Peoria Elementary School
Middle Schools Sahuaro Ranch Elementary School
High Schools Ironwood High School
School District Peoria Unified School District
Others
HOA Name The Osselaer Company
HOA Fee Include Maintenance Grounds
Senior Community No
Tax ID 143-49-494
Ownership Fee Simple
Acceptable Financing Cash, Conventional, VA Loan
Horse Property N
Disclosures None
Possession Close Of Escrow
Listing Terms Cash, Conventional, VA Loan

Copyright 2025 Arizona Regional Multiple Listing Service, Inc. All rights reserved.







