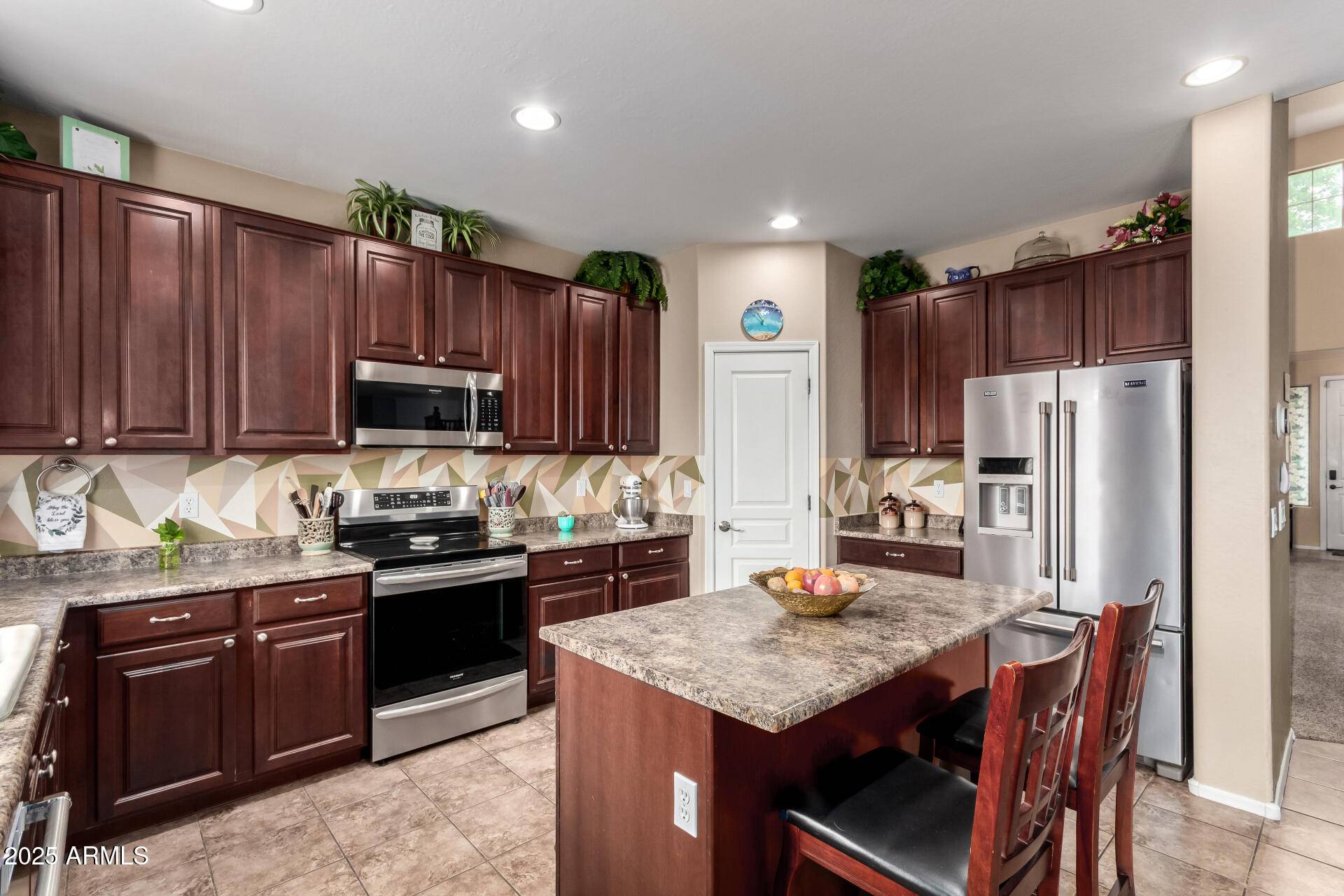4 Beds
3 Baths
3,097 SqFt
4 Beds
3 Baths
3,097 SqFt
Key Details
Property Type Single Family Home
Sub Type Single Family Residence
Listing Status Active
Purchase Type For Sale
Square Footage 3,097 sqft
Price per Sqft $213
Subdivision Gila River Ranches Unit 1
MLS Listing ID 6894224
Bedrooms 4
HOA Fees $195/qua
HOA Y/N Yes
Year Built 2007
Annual Tax Amount $2,435
Tax Year 2024
Lot Size 7,404 Sqft
Acres 0.17
Property Sub-Type Single Family Residence
Source Arizona Regional Multiple Listing Service (ARMLS)
Property Description
Location
State AZ
County Maricopa
Community Gila River Ranches Unit 1
Direction From Ray & Ellsworth, East on Ray, Past Signal Butte, Left (North) on Mountain, Right on Sloan, Left on Emery, Right on Segura, Left on Tamor, Right on Sebring. Your new home is on the Right!
Rooms
Other Rooms Great Room, Family Room
Master Bedroom Split
Den/Bedroom Plus 5
Separate Den/Office Y
Interior
Interior Features High Speed Internet, Double Vanity, Upstairs, Eat-in Kitchen, Vaulted Ceiling(s), Kitchen Island, Pantry, Full Bth Master Bdrm, Separate Shwr & Tub
Heating Natural Gas
Cooling Central Air, Ceiling Fan(s)
Flooring Carpet, Tile
Fireplaces Type None
Fireplace No
Window Features Dual Pane
SPA None
Exterior
Exterior Feature Private Yard, Storage
Parking Features RV Access/Parking, RV Gate, Garage Door Opener, Direct Access
Garage Spaces 2.0
Garage Description 2.0
Fence Block
Pool Play Pool
Roof Type Tile
Porch Covered Patio(s), Patio
Building
Lot Description Sprinklers In Rear, Sprinklers In Front, Synthetic Grass Frnt, Synthetic Grass Back, Auto Timer H2O Front, Auto Timer H2O Back
Story 2
Builder Name Meridian Homes
Sewer Public Sewer
Water City Water
Structure Type Private Yard,Storage
New Construction No
Schools
Elementary Schools Queen Creek Elementary School
Middle Schools Queen Creek Junior High School
High Schools Queen Creek High School
School District Queen Creek Unified District
Others
HOA Name Brown Community Mgmt
HOA Fee Include Maintenance Grounds,Street Maint
Senior Community No
Tax ID 312-14-582
Ownership Fee Simple
Acceptable Financing Cash, Conventional, FHA, VA Loan
Horse Property N
Listing Terms Cash, Conventional, FHA, VA Loan

Copyright 2025 Arizona Regional Multiple Listing Service, Inc. All rights reserved.






