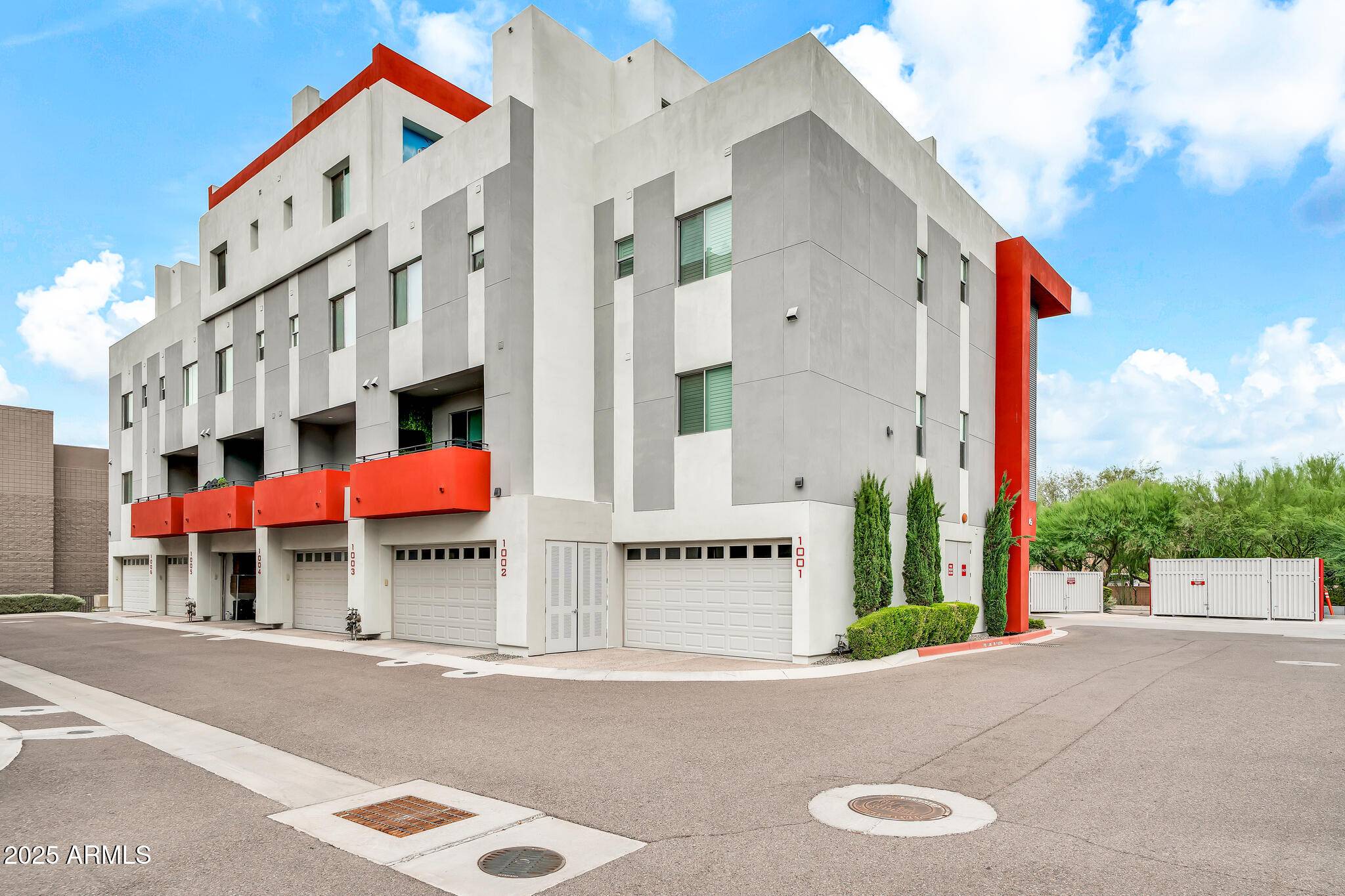3 Beds
5 Baths
3,094 SqFt
3 Beds
5 Baths
3,094 SqFt
Key Details
Property Type Townhouse
Sub Type Townhouse
Listing Status Active
Purchase Type For Sale
Square Footage 3,094 sqft
Price per Sqft $321
Subdivision Soho Scottsdale Condominium
MLS Listing ID 6893753
Style Contemporary
Bedrooms 3
HOA Fees $436/mo
HOA Y/N Yes
Year Built 2017
Annual Tax Amount $3,166
Tax Year 2024
Lot Size 853 Sqft
Acres 0.02
Property Sub-Type Townhouse
Source Arizona Regional Multiple Listing Service (ARMLS)
Property Description
Each bedroom is a private en suite retreat, complete with custom walk-in closets and designer baths. Entertain effortlessly from the chef-caliber kitchen, featuring a sprawling quartz island, wine fridge, premium cabinetry, and upscale stainless steel appliances. Dual-zone HVAC ensures year-round comfort across all four levels.
A personal elevator whisks you from the commercially zoned first floor, ideal for a home business, guest quarters, or studio up to a dramatic great room that opens to a spacious rooftop deck with panoramic McDowell Mountain views. This is indoor-outdoor Arizona living at its finest.
Nestled in one of Scottsdale's most desirable live/work/play communities, SOHO offers walkability to art galleries, fine dining, Roots Hair Salon, physical therapy, and more, with a new community pool, spa, and fitness center underway in Phase 2.
Located just minutes from the Loop 101, WestWorld, and Kierland Commons, this townhome delivers the perfect blend of luxury, location, and lifestyle. A rare opportunity in a sought-after community.
Location
State AZ
County Maricopa
Community Soho Scottsdale Condominium
Direction Northbound on the 101, take exit 28 to Frank Lloyd Wright/Bell Rd. Continue through light to Pima Rd. Take right onto Bahia Drive. SOHO on right. Unit 1003 in first building.
Rooms
Other Rooms Great Room, Family Room, BonusGame Room
Master Bedroom Upstairs
Den/Bedroom Plus 5
Separate Den/Office Y
Interior
Interior Features High Speed Internet, Double Vanity, Upstairs, Breakfast Bar, 9+ Flat Ceilings, Elevator, Kitchen Island, 2 Master Baths, 3/4 Bath Master Bdrm
Heating Electric
Cooling Central Air, Ceiling Fan(s), Mini Split
Flooring Carpet, Tile, Wood
Fireplaces Type None
Fireplace No
Window Features Dual Pane,ENERGY STAR Qualified Windows,Tinted Windows
SPA Heated
Exterior
Exterior Feature Balcony
Parking Features Garage Door Opener, Direct Access, Common
Garage Spaces 2.0
Garage Description 2.0
Fence None
Community Features Community Spa Htd
View Mountain(s)
Roof Type Foam
Building
Story 4
Builder Name Catclar Investments
Sewer Public Sewer
Water Pvt Water Company
Architectural Style Contemporary
Structure Type Balcony
New Construction No
Schools
Elementary Schools Desert Canyon Elementary
Middle Schools Desert Canyon Middle School
High Schools Desert Mountain High School
School District Scottsdale Unified District
Others
HOA Name SOHO Scottsdale
HOA Fee Include Roof Repair,Insurance,Pest Control,Maintenance Grounds,Trash,Roof Replacement,Maintenance Exterior
Senior Community No
Tax ID 217-13-898
Ownership Condominium
Acceptable Financing Cash, Conventional, 1031 Exchange, FHA, VA Loan
Horse Property N
Listing Terms Cash, Conventional, 1031 Exchange, FHA, VA Loan

Copyright 2025 Arizona Regional Multiple Listing Service, Inc. All rights reserved.






